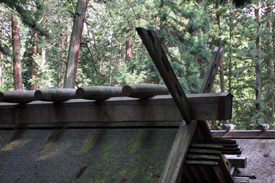千木
Two wooden beams placed crosswise on the ridge of the main hall's roof.
Nowadays, this feature is seen only in shrine architecture, and is especially common in Shinto shrines built in the *Shinmei-zukuri* style, such as Nishina Shinmeigu Shrine.
A distinction can be observed where the ends of the beams are cut differently depending on the enshrined deity: when the deity is male, the ends are cut vertically (*sotosogi*), while for female deities, the ends are cut horizontally (*uchisogi*).
It is thought that this design may be a remnant of ancient roof-building practices, where two wooden beams were crossed and tied together.

Diagram: Nagano Prefecture History, Art and Architecture Volume 1 (2), Architecture